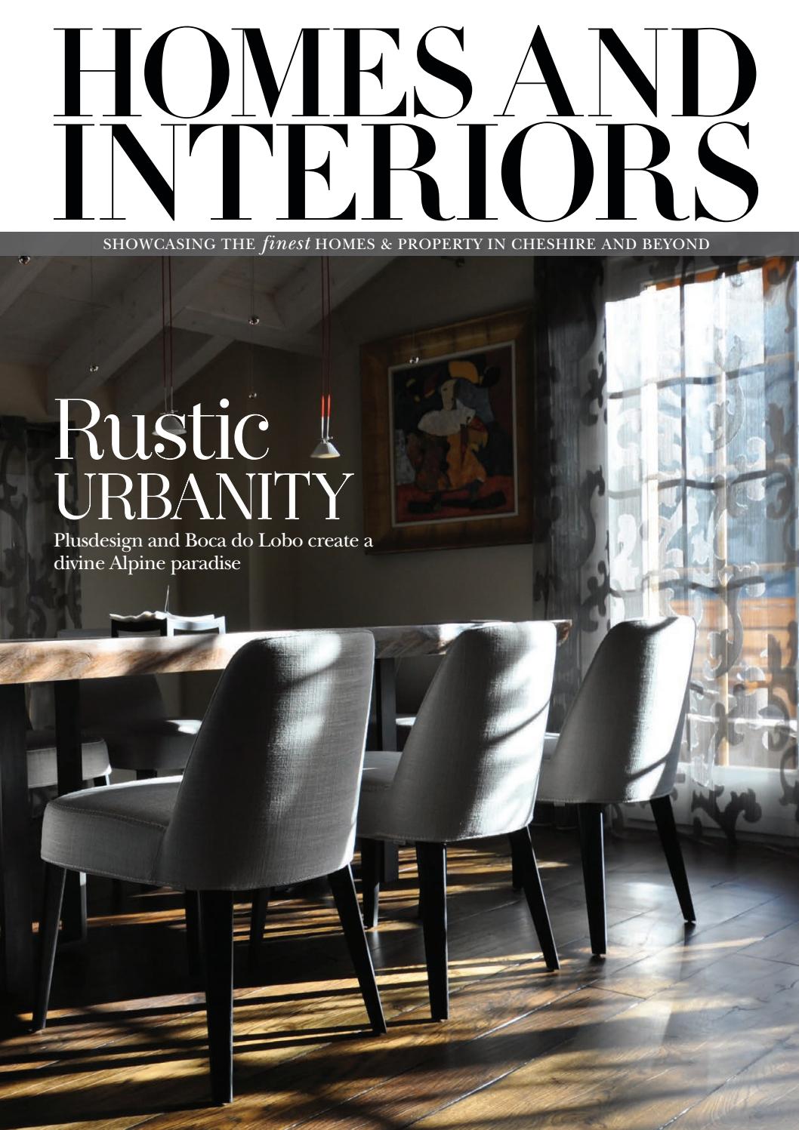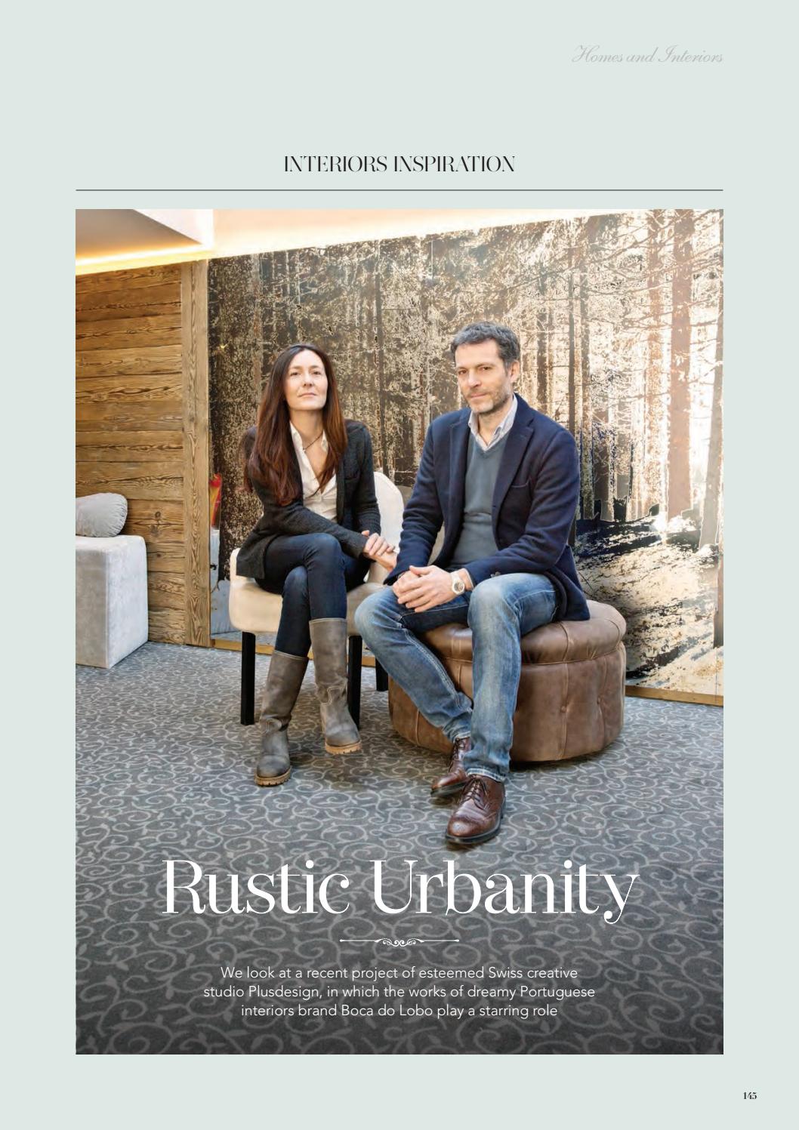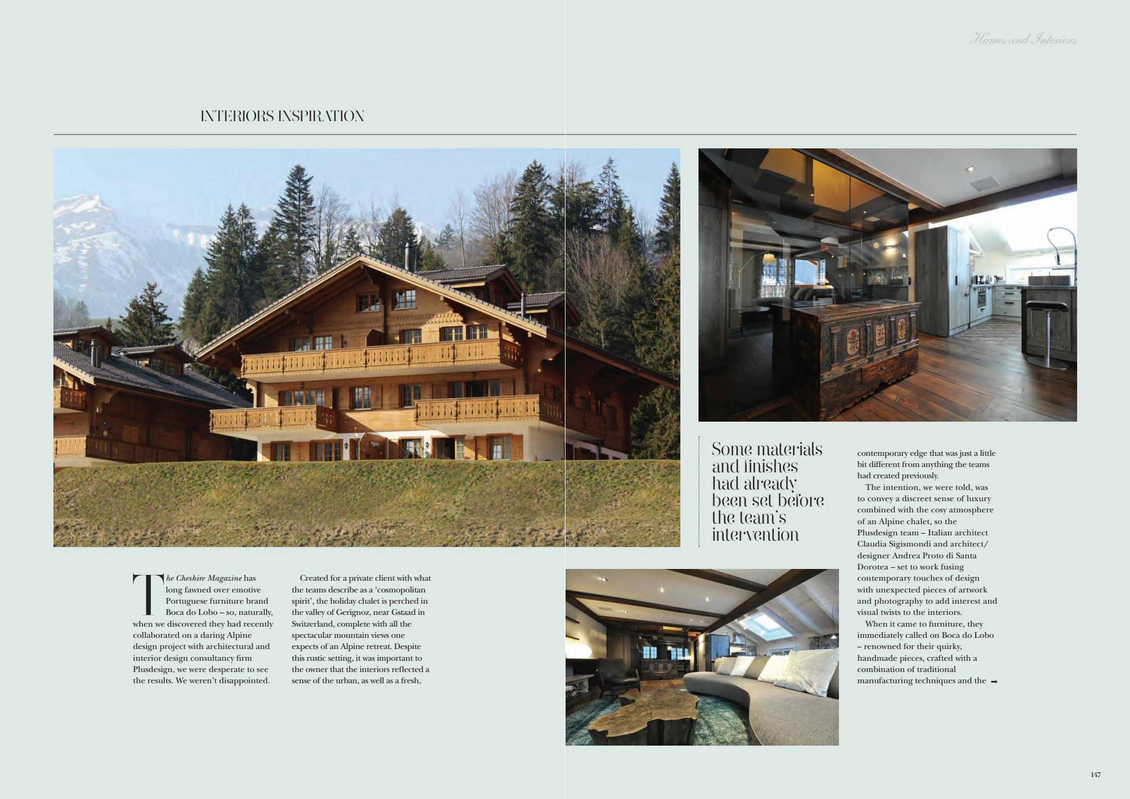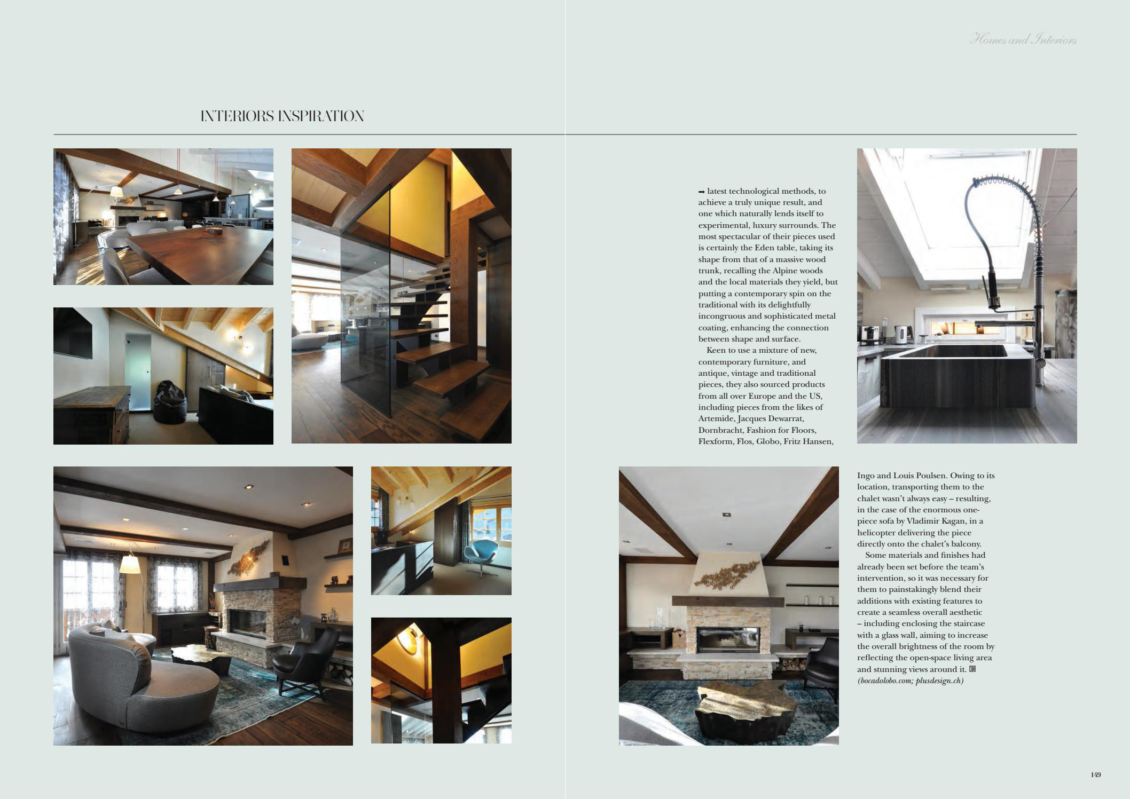
Designs of Rustic Urbanity
23-01-2017 19:40
Created for a private client with what the teams describe as a ‘cosmopolitan spirit’, the holiday chalet is perched in the valley of Gerignoz, near Gstaad in Switzerland, complete with all the spectacular mountain views one expects of an Alpine retreat. Despite this rustic setting, it was important to the owner that the interiors reflected a sense of urbanity, as well as a fresh, contemporary edge that was just a little bit different to anything the teams had created previously.
The intent, we were told, was to convey a discreet sense of luxury combined with the cosy atmosphere of an Alpine chalet, so the Plusdesign team – Italian architect Claudia Sigismondi and architect/designer Andrea Proto di Santa Dorotea – set to work fusing contemporary touches of design with unexpected pieces of artwork and photography to add interest and visual twists to the interiors.
When it came to furniture, they immediately called on Boca do Lobo – renowned for their quirky, handmade pieces, crafted with a combination of traditional manufacturing techniques and the latest technological methods to achieve a truly unique result, and one which naturally lends itself to experimental, luxury surrounds. The most spectacular of their pieces used is certainly the Eden table, taking its shape from that of a massive wood trunk, recalling the Alpine woods and the local materials they yield, but putting a contemporary spin on the traditional with its delightfully incongruous and sophisticated metal coating, enhancing the connection between shape and surface.
Keen to use a mixture of new, contemporary furniture, as well as antique, vintage and traditional pieces, they also sourced products from all over Europe and the US, including pieces from the likes of Artemide, Jaques Dewarrat, Dornbracht, Fashion for Floors, Flexform, Flos, Globo, Fritz Hansen, Ingo and Louis Poulsen. Owing to its location, transporting them to the chalet wasn’t always easy – resulting, in the case of the enormous one-piece sofa by Vladimir Kagan, in a helicopter delivering the piece directly onto the chalet’s balcony.
Some materials and finishes had already been set before the team’s intervention, so it was necessary for them to painstakingly blend their additions with existing features to create a seamless overall aesthetic – including enclosing the staircase with a glass wall, aiming to increase the overall brightness of the room by reflecting the open-space living area and stunning views around it.
by Gemma Knight
Homes and Interiors - The Cheshire Magazine
28 October 2016
(0) Comments



