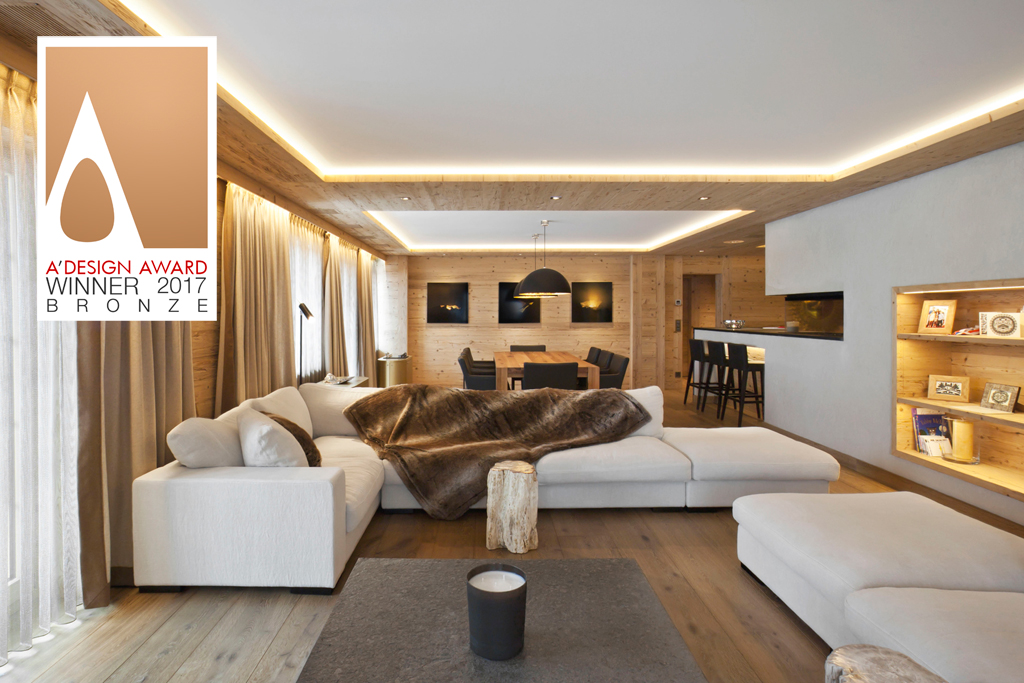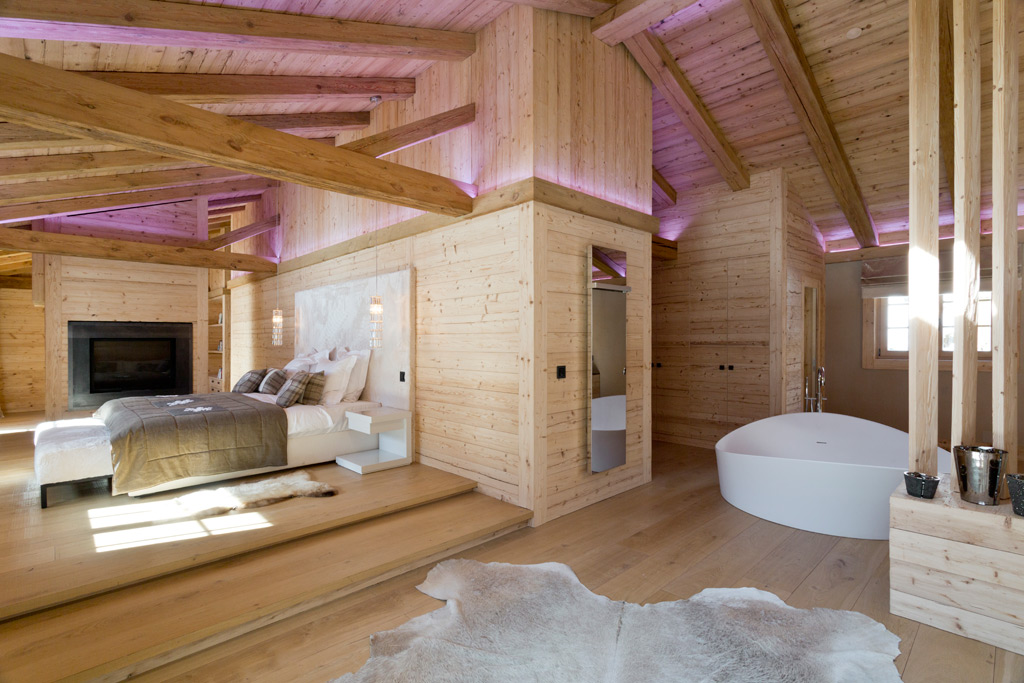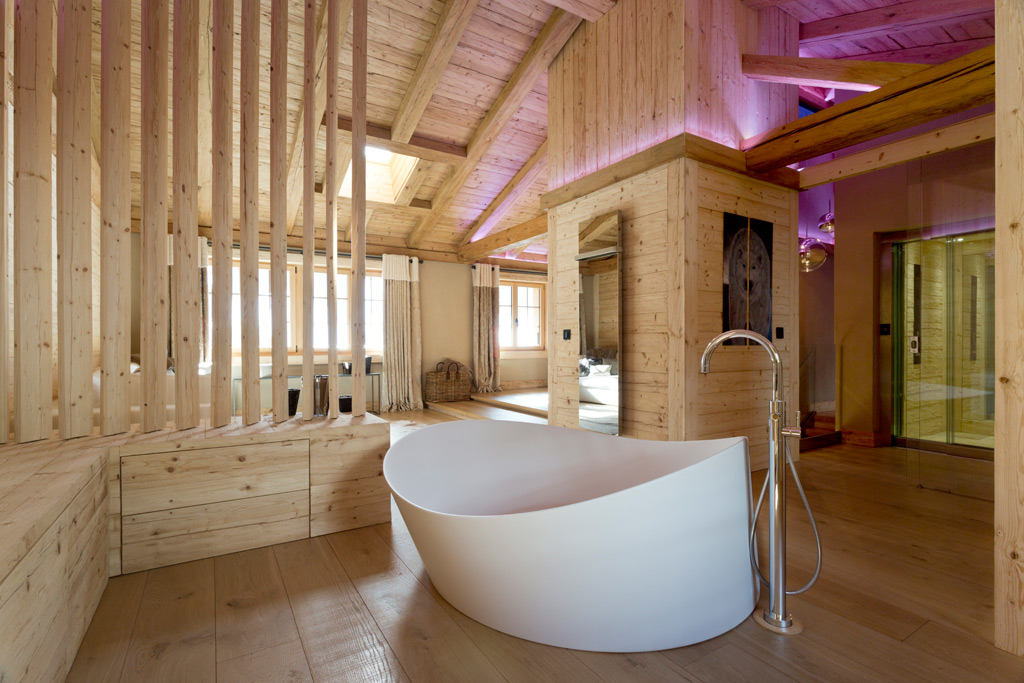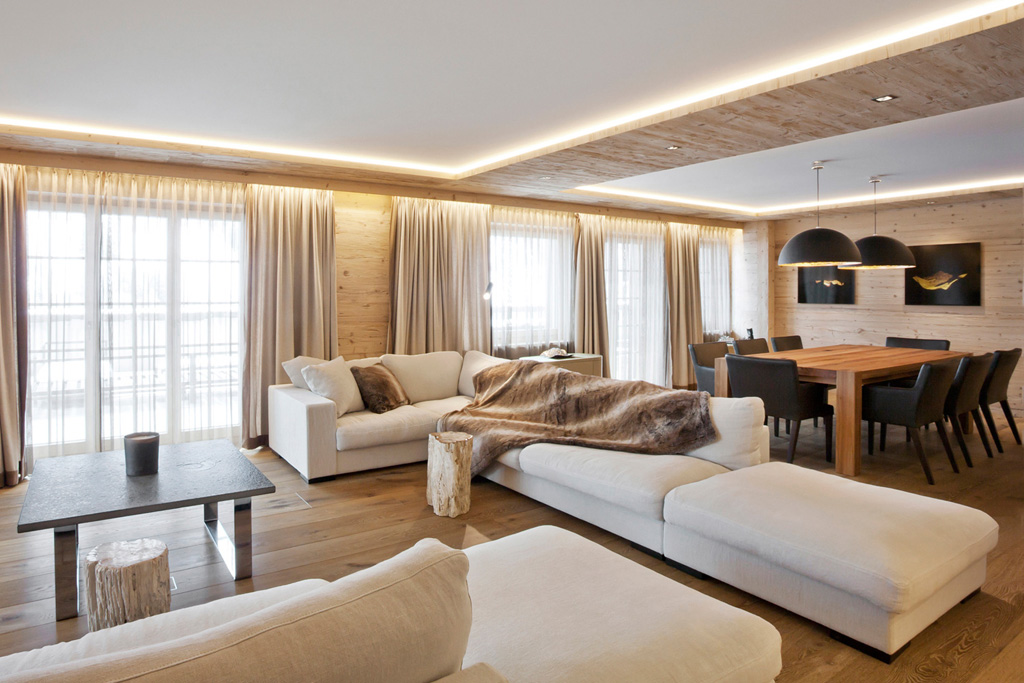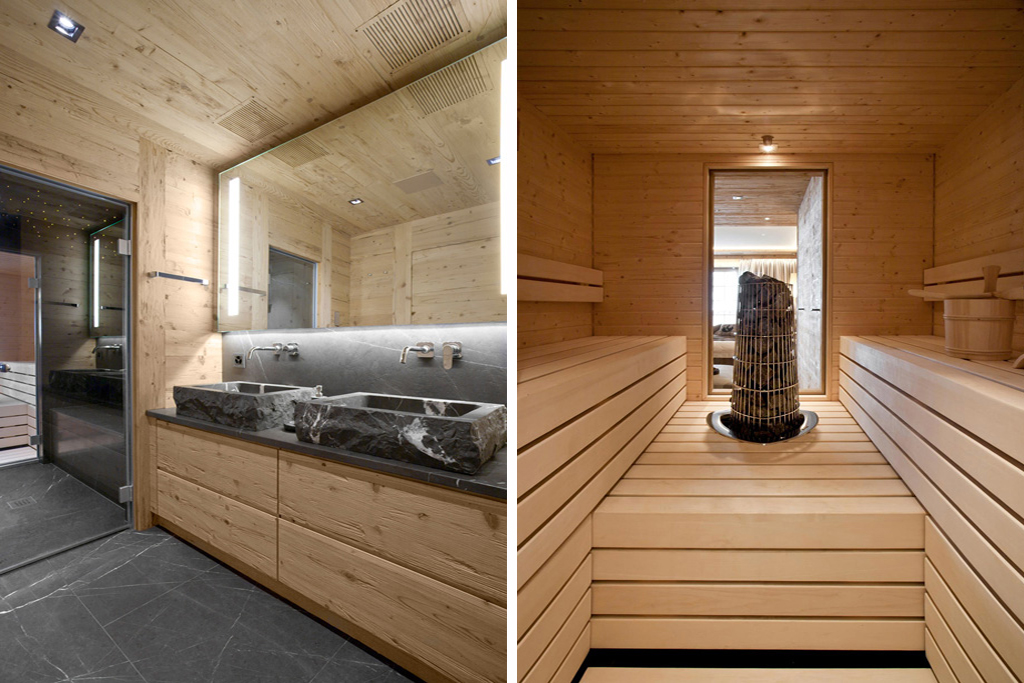
Bronze A'Design Award 2017
24-04-2017 17:47
We're happy and honored to receive the Bronze A'Design Award 2017 in the category Interior Space and Exhibition Design for the project Residences de Rougemont.
Plusdesign has earned the notable award for the second year, having received the Bronze A'Design Award 2015 with the project of the Hotel de Rougemont.
Residences de Rougemont
The residences are designed to take advantage of the ample light and stunning views on the landscape. Handpicked natural materials, such as stone and wood, provide a link between the indoors and the outdoors; the inner spaces are modeled by the use of light and proportions to enhance the sense of of harmony and well-being.
The result is a balanced combination of old and new: salvaged lumber and large reclaimed stone blocks, are paired with clean-lined furniture, mirrored glass surfaces and contemporary details, in a fresh interpretation of the alpine chic.
The residences are conceived to fulfil the desires and expectations of an international clientele. The interiors are meant to provide a discreet sense of luxury combined with a cosy atmosphere. Traditional materials and elements are mixed with more innovative solutions and contemporary details. The clean shapes of contemporary design gain life and charm from the rich texture of the aged wood and the contrast between the pureness of the lines and the rustic irregularity of the timber conveys a natural and sophisticated effect.
The inner spaces are modelled by the use of light and proportions and the overall atmosphere of the residences is stylish yet relaxed. An essential approach to decoration counterbalances the great outdoors and directs the attention to the mountainous setting. Interiors respond to the outside world offering a sense of safety and warmth to their inhabitants, allowing them to embrace nature while protecting them from the elements. A great emphasis is given to the comfort of spaces that are conceived to reflect and enhance the restorative experience of a holiday by the mountains.
The project in Rougemont started in 2011 and finished in 2015.
Rougemont is a mountain village situated in the region of Pays d’Enhaut, in Switzerland. It belongs to the same ski resort of the world famous Gstaad. The Residences de Rougemont are the new annexes of the recently renovated Hotel de Rougemont and they are dedicated to an international clientele. The architecture of the complex echoes the village’s chalet-only style.
The research was focused on offering a contemporary reinterpretation of the Swiss chalet. The traditional elements of the local architecture were examined and revisited in order to offer something new and up-to-date, while reflecting the spirit of the place and its authenticity. A great attention paid to the selection of local materials, such as salvaged lumber and natural stone, enhanced the relationship with the outdoors. The contrast between the rustic irregularity of the aged timber and the clean shapes of its setting conveyed a sense of natural elegance and flair.
The design had to find a common ground between the traditional Swiss chalet style and the glamorous appeal of the world-famous ski resort of Gstaad, therefore the greatest challenge was to find a language that was both traditional and contemporary.
The project combined vernacular elements and local materials with more innovative solutions and modern details. The goal was to fulfill the desires of the possible buyers. Accurate 3D renderings allowed the clients to visualize the final result before the accomplishment.
(0) Comments
